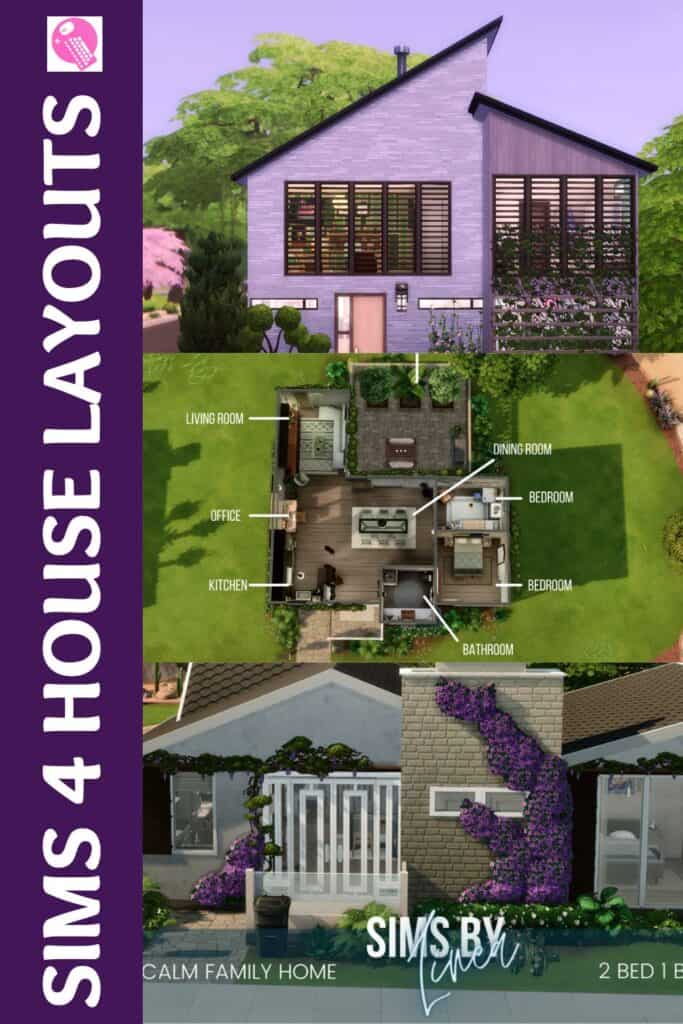33+ Sims 4 House Layouts: Build a Dream Home
With this list of sims 4 house layouts, you can pick your new favorite build for your sim’s household.
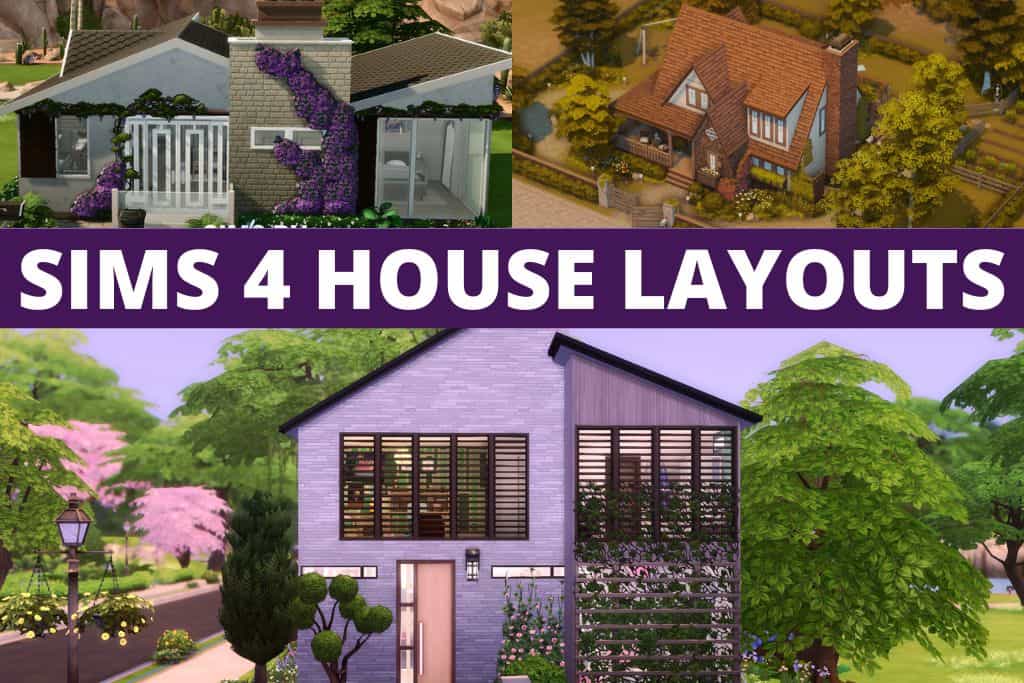
If you’ve played TS4 for a while and have spent much time exploring the game’s real estate, they can seem all too familiar.
Luckily, creators have shared their sims 4 house layouts with the community to bring something fresh to the game.
And we’ve put together a mixed collection of house layouts for you to find the perfect home for each of your sim families.
How to Use Sims 4 House Layouts?
For these houses, each creator has listed all the custom content and DLC packs they have used when creating these sims 4 blueprints.
Lacking any of these game pack requirements may result in missing items such as:
- Furniture
- Decorations
- Actual parts of the house
It’s something to keep in mind when selecting a house.
Best Sims 4 House Layouts
I’ve listed some of the best sims 4 floor plans available that vary in sizes, styles, and budget.
1. Modern Family Home Layout by Summerr Plays
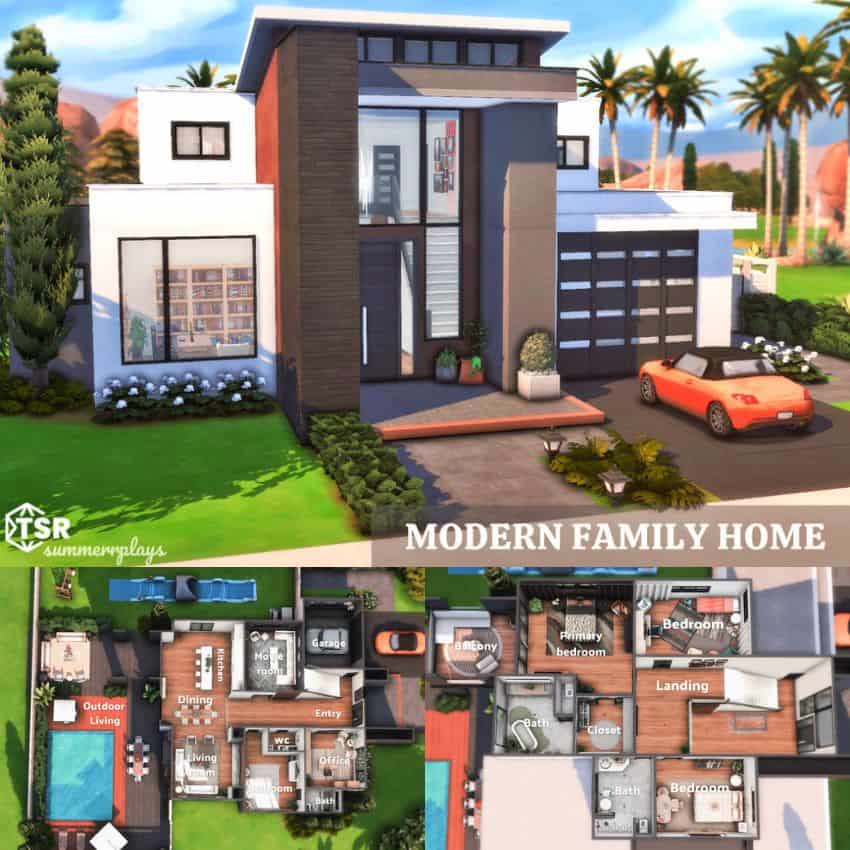
This beautiful modern Oasis Springs home can accommodate your larger sims family.
With 4 bedrooms and 4 bathrooms, this two-story home has everything your family could need.
The primary bedroom has a lovely outdoor patio (with a roof) overlooking the backyard and swimming pool.
Lot size requirement: 40 x 30
2. Sims 4 Family Home Layout by Moniamay72
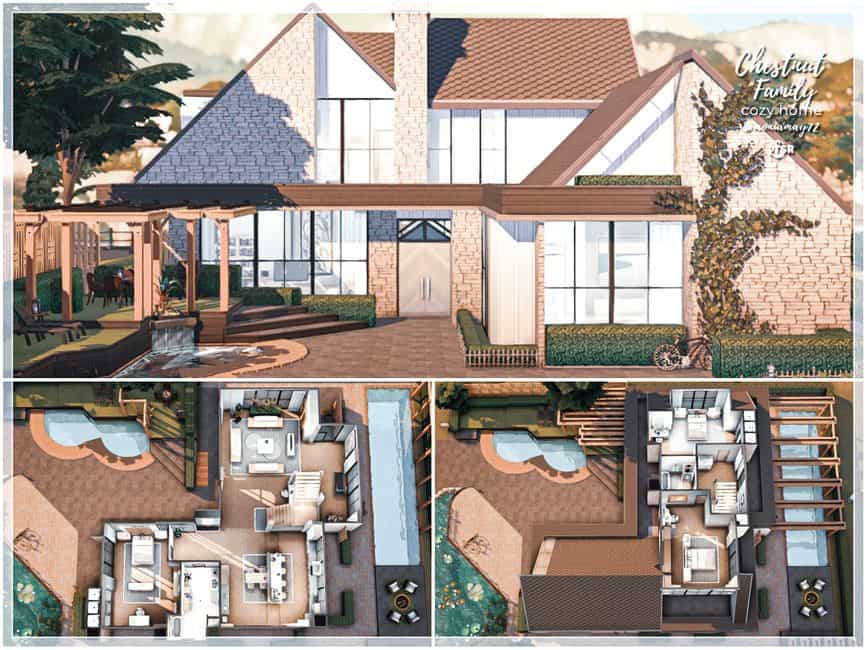
This gorgeous two-story home is ideal for a sims family of six. You get an open floor plan for the main areas on the ground level.
There’s also one bedroom and bath on the main floor. On the second floor are two other bedrooms and an additional bath.
Looking at the outdoor pools and ponds, they’re just as gorgeous as the interior.
Lot size requirement: 40 x 30
3. Cottage House Layout by Lhonna
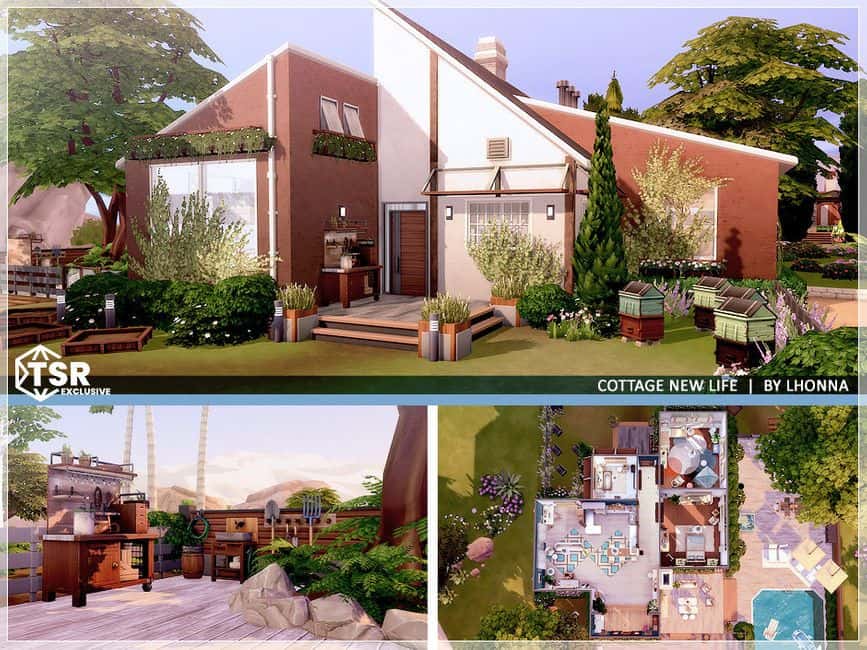
If you need some sims 4 house layouts for cottage living, this layout is made for the countryside.
The exterior has interesting architecture, while the interior focuses on modern comforts.
It has two beds and one bath with spacious rooms and even more spacious outdoor patios.
Lot size requirement: 40 x 30
4. Luxurious Sims 4 Floor Plan by Danuta720
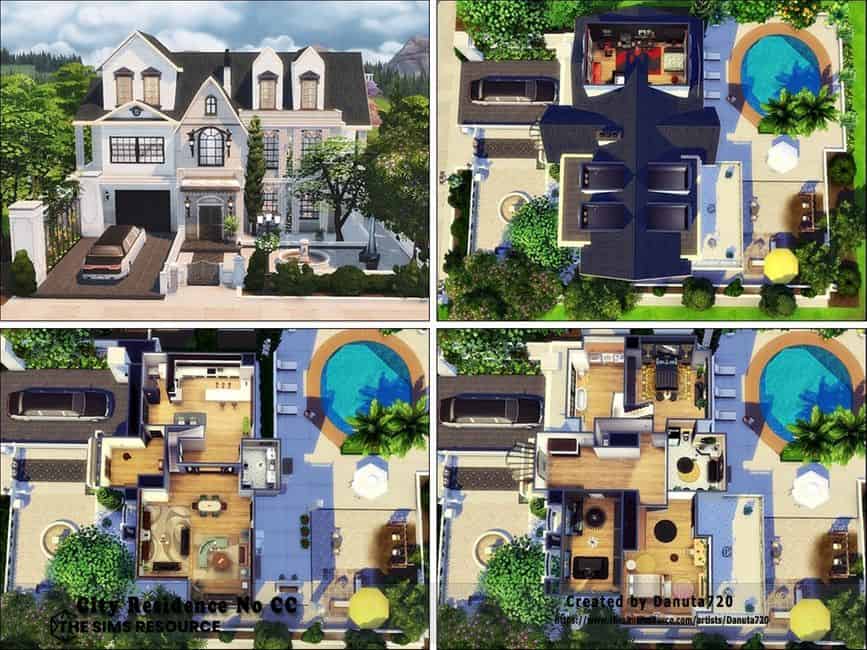
You can opt for this luxurious two-story home if you have a large family and money is not an issue.
There are three bedrooms and three bathrooms.
You’ll love how spacious and well-decorated the house is.
You need a house like this one to move up in the sims society, figuratively speaking.
Lot size requirement: 40 x 30
5. Potters Cottage Layout by ProbNutt
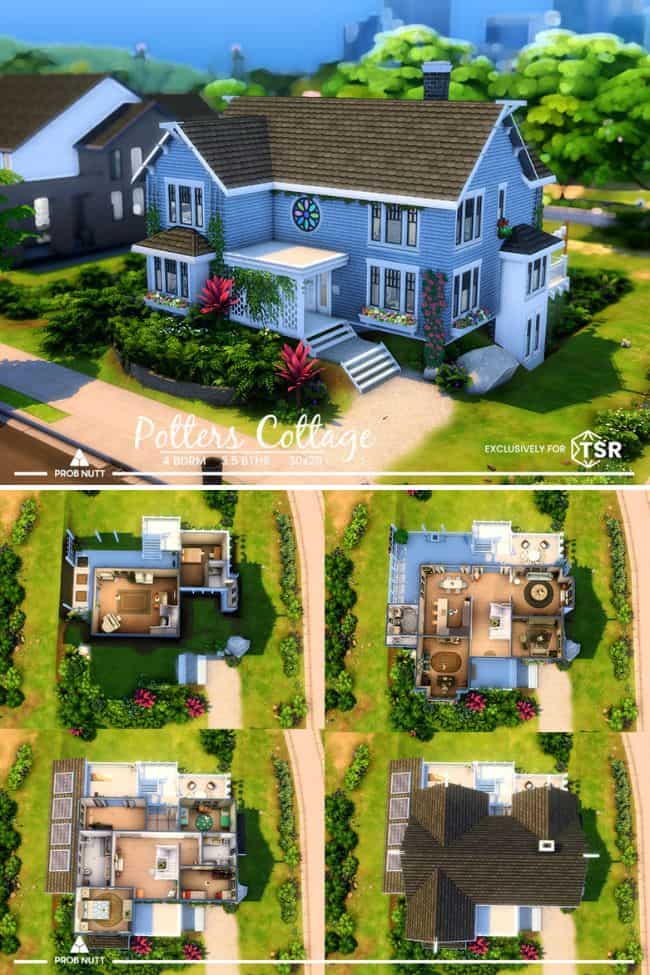
The Potters cottage is a charming large, 4-bedroom, 4-bathroom home for your sim family.
This house has two stories and a basement with a family room, bedroom, and bath.
From the landscaping, siding, and tinted-glass window, this sims 4 house layout is well-designed.
With its ton of small details, it undoubtedly makes it stand out.
Lot size requirement: 30 x 20
6. Starter Home Floor Plan by SIMSBYLINEA
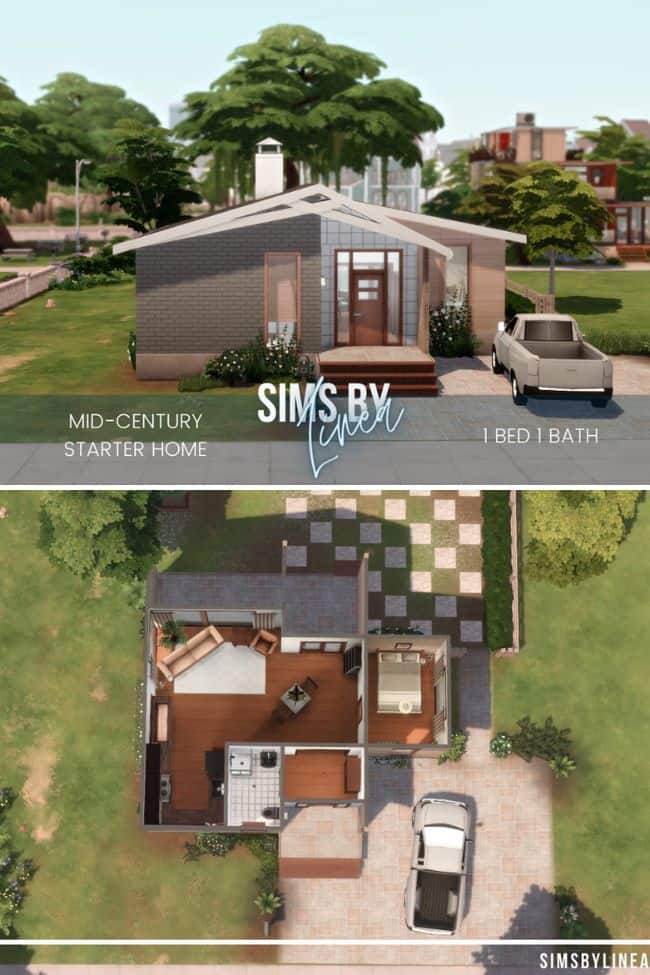
Are you starting a new game in the world of sims?
Since simoleons are initially scarce, starting with smaller real estate is the way to go, which is where these sims 4 house layouts are handy.
This one bed and one bath is perfect for a bachelor pad; the furnishings are minimalist and simple.
Lot size requirement: 30 x 20
7. Barbra Sims 4 House Layout by Savannah987
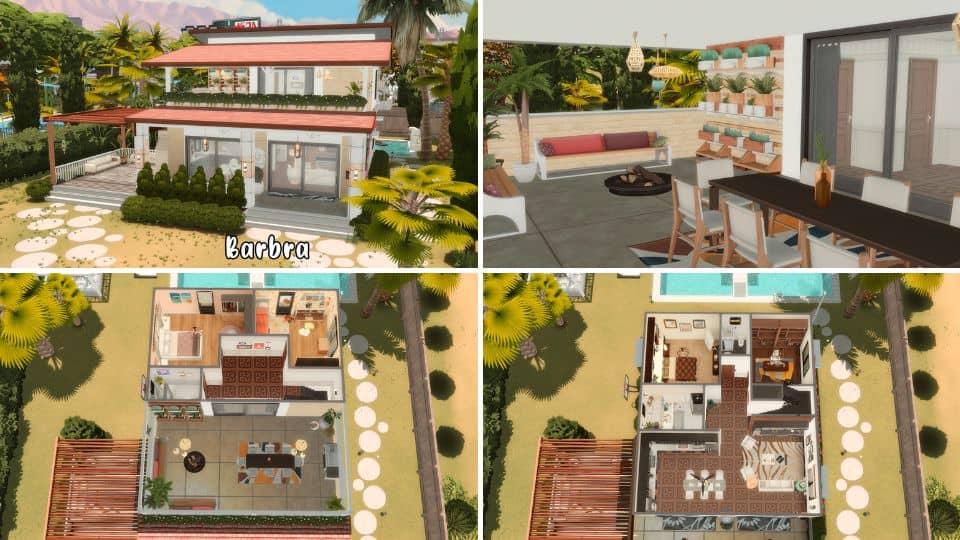
This three beds and three baths home is made for hotter worlds like Oasis Springs.
The first floor has one bedroom, an office, and two bathrooms.
There are two other bedrooms and one bath on the second level.
You also get a cozy outdoor dining area on that same top floor.
That ground-level patio looks so comfortable and relaxing under that bamboo pergola.
Lot size requirement: 40 x 30
8. Americana Sims 4 Floorplan by simZmora
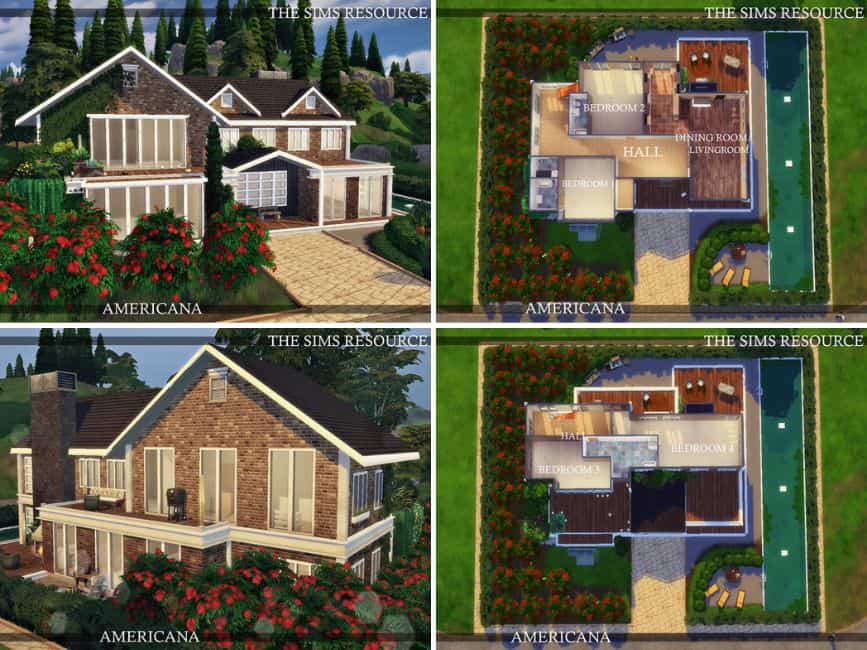
The creator had the American dream in mind when creating this house blueprint.
It has four spacious bedrooms and three baths.
There is a patio on each story and a massive pool on the side of the house.
The trees covering the side of the house are, in my opinion, what gives it its charm.
This home comes partially furnished, so you can decorate it as you like.
Lot size requirement: 40 x 30
9. Florist’s Bungalow Blueprint by Lhonna
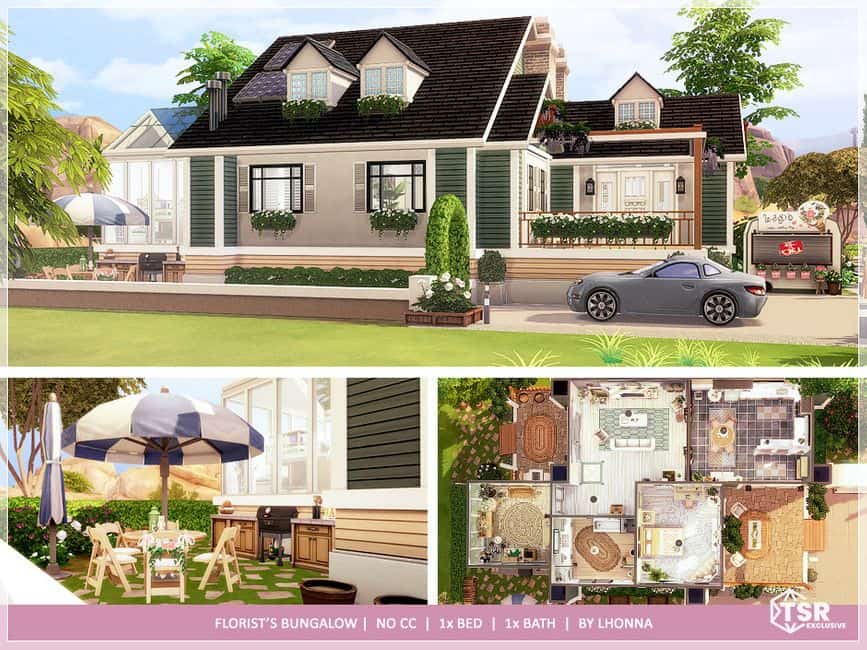
This house makes an ideal home for suburban or country living.
Its modern and rustic design mix can fit in nicely in many neighborhoods.
The charming one-bedroom and bath could also be a good option for a newlywed couple or an elderly sims’ home.
Lot size requirement: 30 x 20
10. Desert House Layout by Summerr Plays
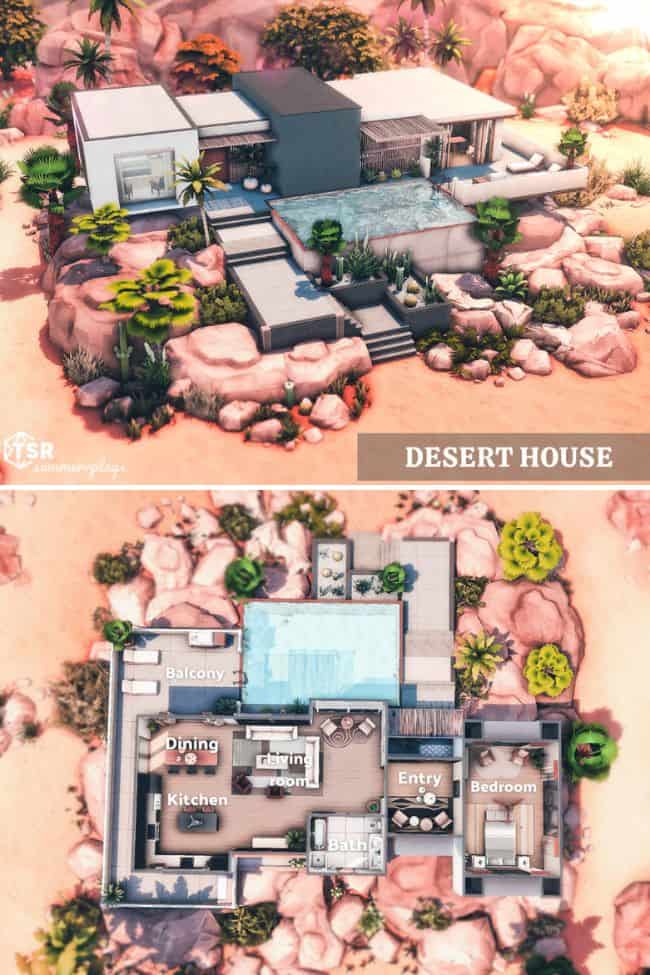
Looking for modern and contemporary sims 4 house layouts?
Now, with the help of this floor plan, you can bring an elegant and stylish home to the desert.
This one-bedroom one-bath is ideal for a sims couple.
The open-concept living space looks fabulous, and I can say the same about its outdoor pool and patio.
It would also make an excellent option for a beach house.
Lot size requirement: 40 x 30
11. Modern Sims 4 House Layout by Moniamay72
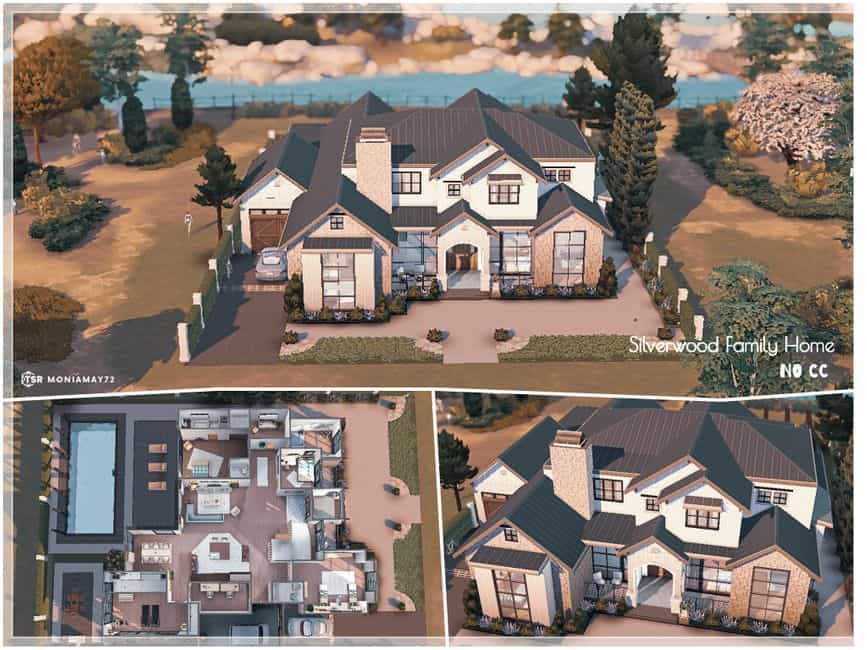
If you’re looking for a large home for your big sim family, this two-level house may be just the thing.
You can fit a family of seven in this huge four-bed, four-bath contemporary-styled house.
The spacious rooms and modern interior design are enough to make your new neighbors jealous.
Lot size requirement: 40 x 30
12. Willow Rebuilt Floor Plan by Dear Llama
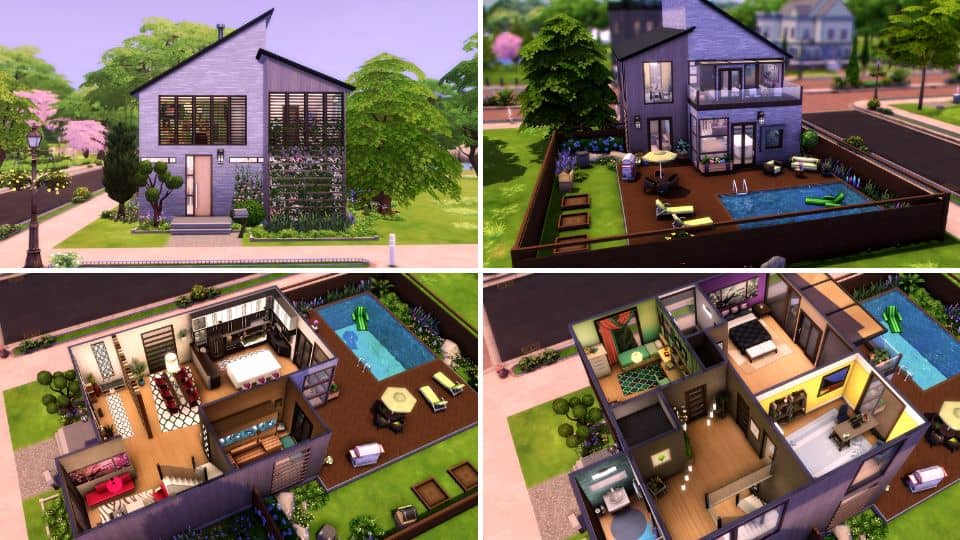
This lovely family home is just right for a small family of 3.
This sims 4 house layout contains two beds and one bath.
If you need to fit a larger family, you can convert the office on the second floor into a third bedroom.
The slanted roof and shutter-styled windows make for outstanding curve appeal.
Lot size requirement: 30 x 20
13. Traditional Sims 4 House Layout by Savannah987
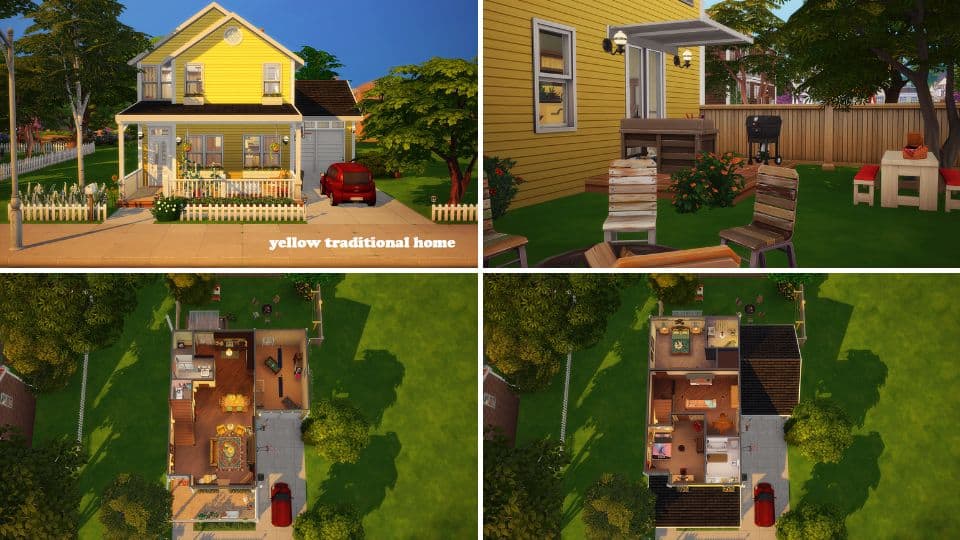
Are you searching for sims 4 house layouts with a more traditional-looking feel?
This cute yellow house comes with two bedrooms and three bathrooms.
The home interior has an older feel, decorated with a 70s theme.
There’s a living room on both floors and a game room where the garage used to be.
Lot size requirement: 30 x 20
14. Calm Family Home Layout by SIMSBYLINEA
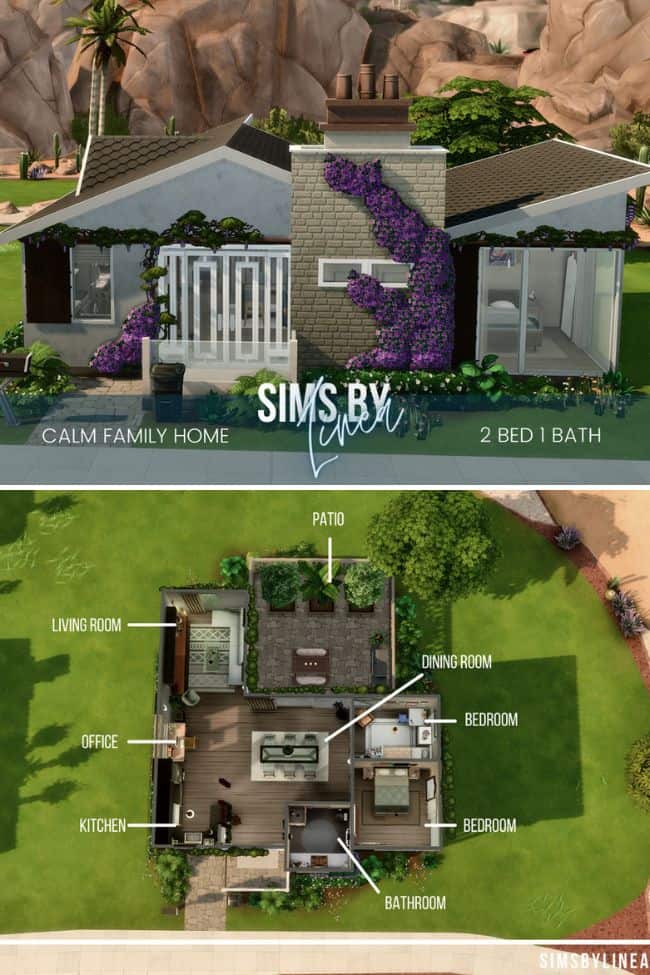
This renovated two-bedroom and one-bathroom house is the ideal cozy home with its warm and inviting color tones.
The outdoor stone patio is gorgeous, with the greenery that surrounds it.
It’s perfect for a small family, and this house would also make a suitable starter home.
Lot size requirement: 20 x 15
15. Mediterranean Villa Blueprint by Summerr Plays
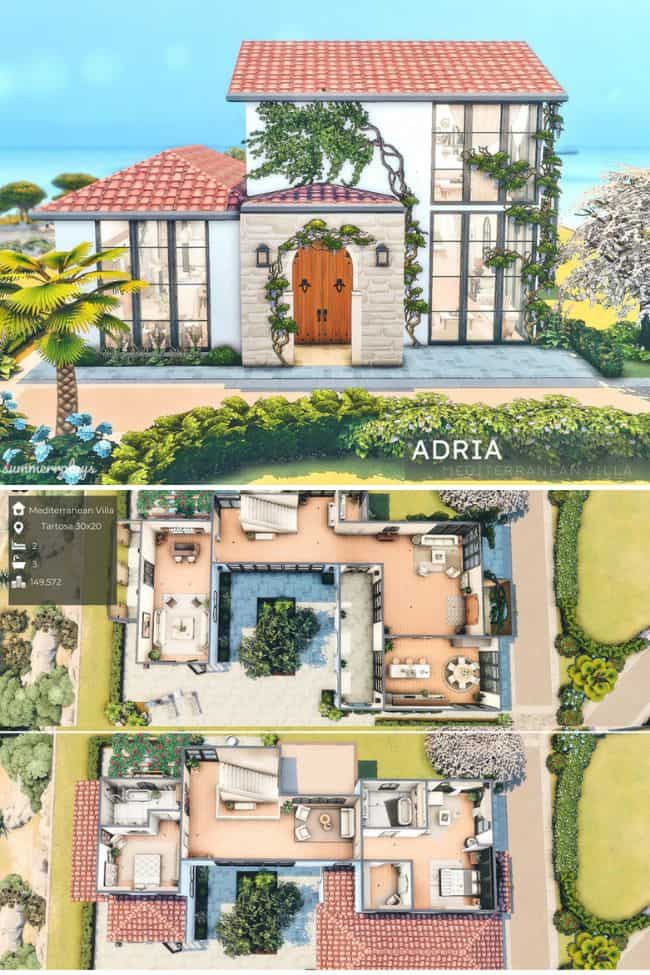
Step into the Mediterranean with this charming two-story home.
This beautiful u-shaped house has two beds, two baths, and a few living areas.
The house’s lovely charm comes from its white exterior, the clay-tiled roof, and the climbing trees.
Lot size requirement: 30 x 20
16. Over The Brook House Layout by Danuta720
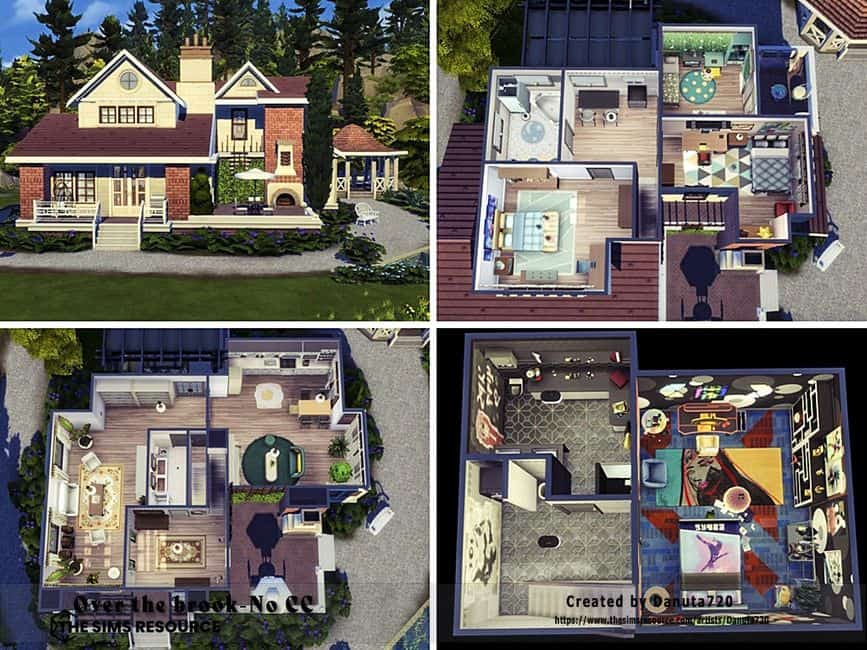
Need a sims 4 house layout for your family of five?
This house has three levels:
- The main floor
- The second floor
- The basement
The floor plans for this house show four bedrooms and three bathrooms.
In the basement, there’s one bed and one bath, specifically decorated for a teenage sim.
As for the rest of the house, it’s exquisite and stylish-looking, and the kitchen has a touch of Victorian design.
Lot size requirement: 30 x 30
17. Tuesday Sims 4 Floorplan by simZmora
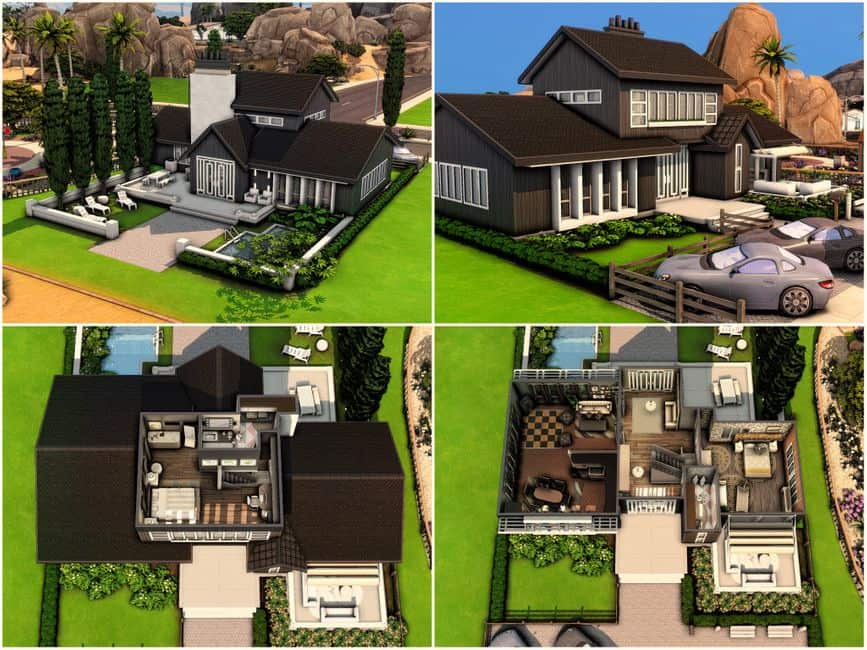
You’ll love this house if you’re a fan of dark colors.
The house’s brown exterior is dark and trendy, making the white outdoor trim pop.
As for the interior, there’s a variety of gray-painted walls, dark tiling, and furnishings.
It has two beds and two baths, suitable for any small household living under the same roof.
Lot size requirement: 30 x 20
18. Simple Modern Farmhouse by Savannah987
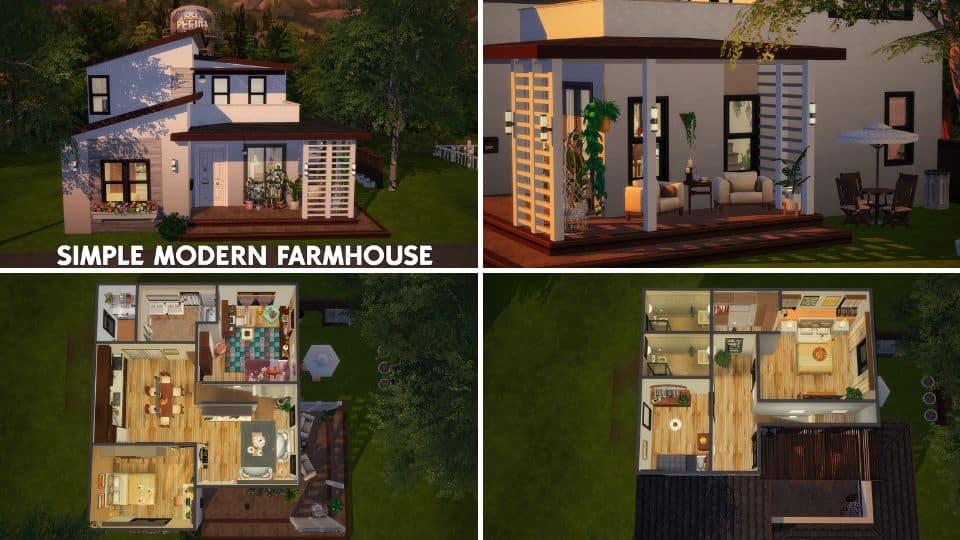
If you want sims 4 house layouts for a countryside farmhouse, this home is for the modern-day farmer.
You get four bedrooms and three bathrooms spread across two floors.
As for decorations, it has a mix of contemporary with a touch of rustic.
Although intended as a farmhouse, this home would blend nicely almost anywhere.
Lot size requirement: 20 x 15
19. Contemporary Lodge Blueprint by SIMSBYLINEA
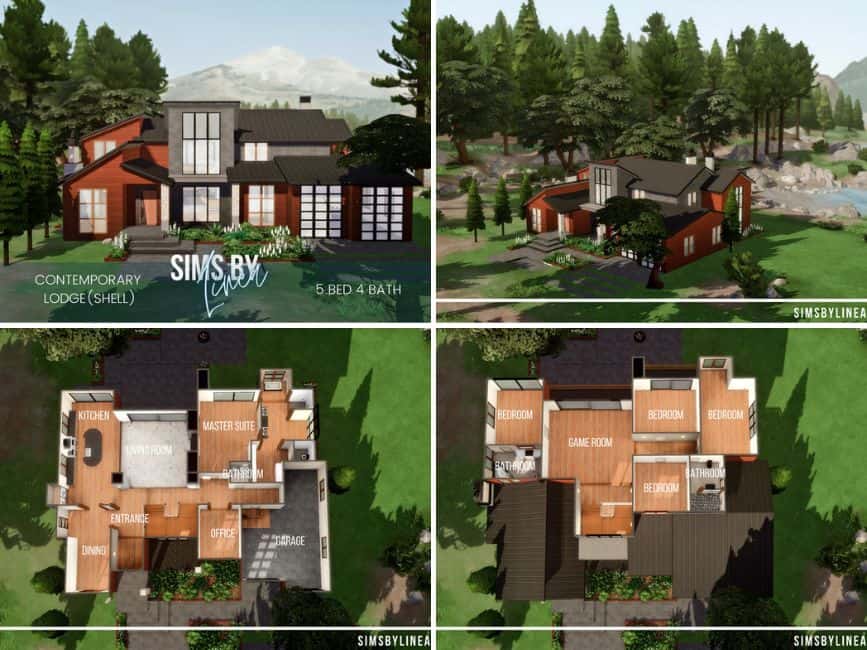
Are you building a vacation in a remote location, like Granite Falls from The Sims 4: Outdoor Retreat?
You should consider this huge lodge-style house which looks incredible.
Any large sim family would love to reside in this five-bedroom, three-bathroom home.
And if you love decorating, this house comes unfurnished so you can design to your heart’s content.
Lot size requirement: 40 x 30
20. Cottagecore House Layout by Lhonna
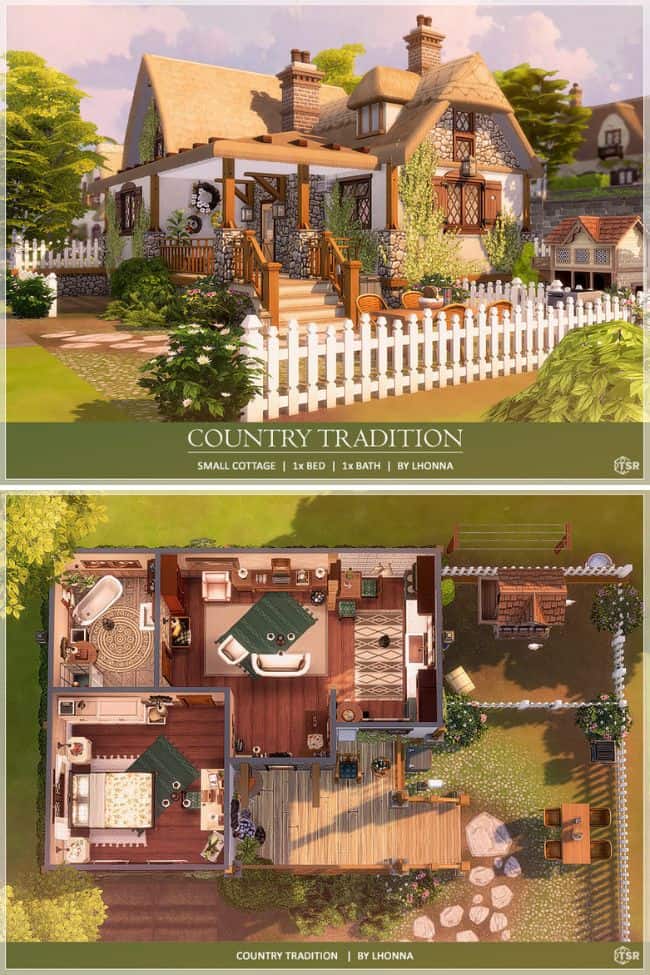
The thatched-looking roof and diamond muntin windows on this home resemble what you’d find on old European homes.
It’s a small but cozy one-bed, one-bath house with a rustic interior design.
This cute wood and stone cottage house would be a fine addition to cottagecore lovers.
Lot size requirement: 20 x 15
21. Starter House Plan by Summerr Plays
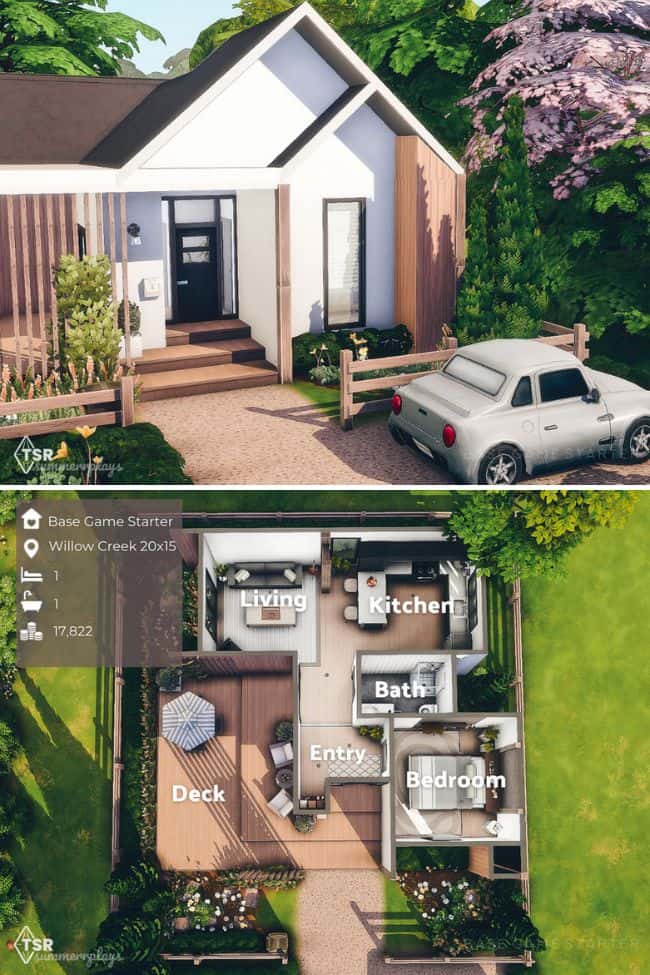
If you don’t have a bunch of game packs and you’re looking for sims 4 house layouts, this home is for you.
This small starter home is entirely made of base game content.
It has one bed and one bath, and the house is very well-decorated.
This sims 4 house design is perfect for new or veteran players that don’t own any DLCs.
Lot size requirement: 20 x 15
22. Summer Tartosa Starter by Moniamay72
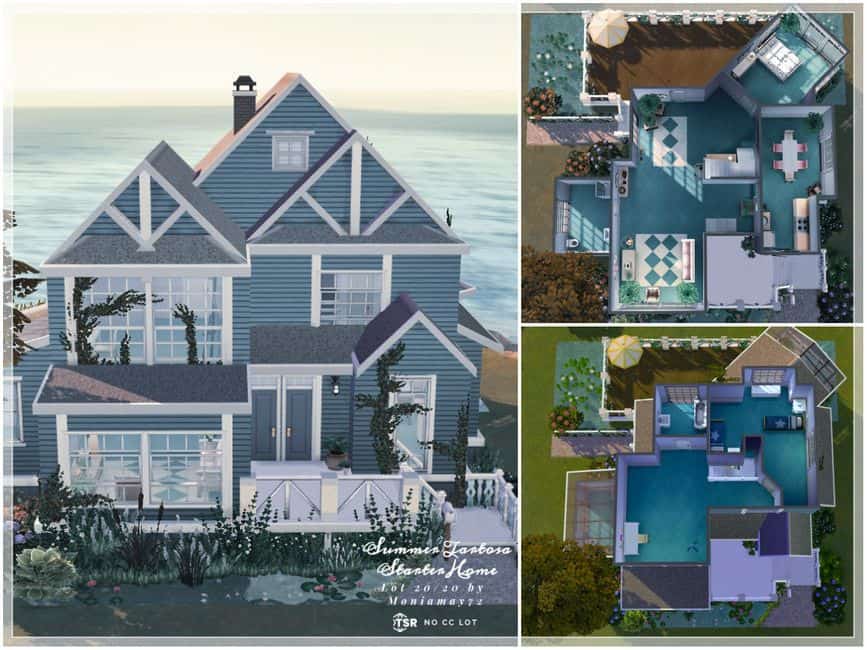
This big-windowed two-story cottage house has two bedrooms and two bathrooms, ideal for a family of 4.
This place has large living areas on both floors.
If you lack bedrooms, you can easily divide the upstairs family room into a bedroom.
Other than the game packs, the only two requirements for using this sims 4 house layout are:
- You have to furnish it yourself
- You must love the color blue
Lot size requirement: 20 x 20
23. Rustic Family Home Layout by Charly Pancakes
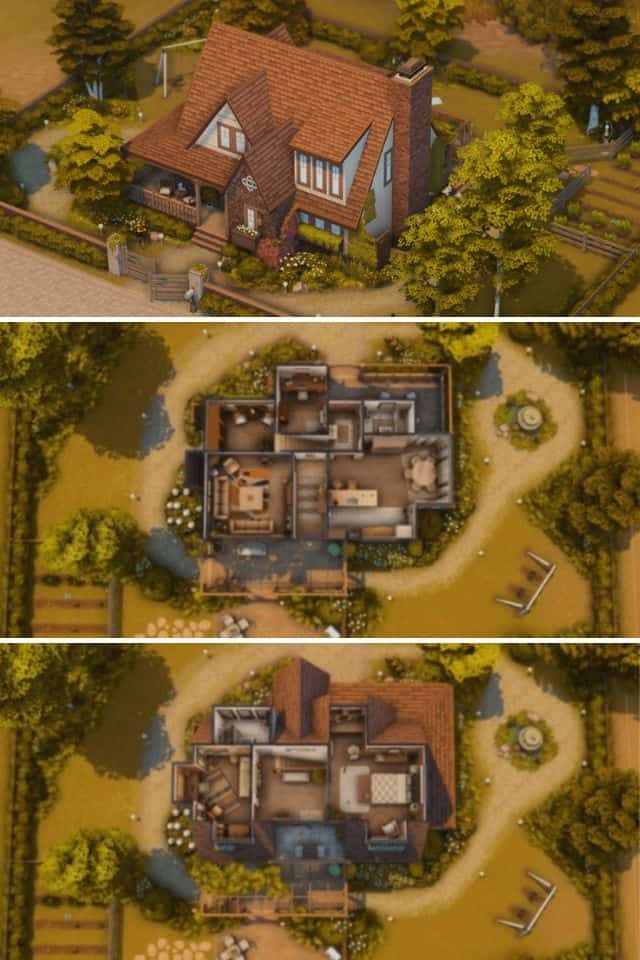
This rustic house was initially made for the Windenburg world from The Sims 4: Get Together.
The great thing about these sims 4 house layouts is that they can be used anywhere.
In fact, this rural family home would make an ideal home for The Sims 4: Cottage Living.
Inside, you’ll find two beds and two baths.
Every room in this house is decorated in a cute and rustic fashion.
You can also get it furnished or unfurnished, which is neat.
Lot size requirement: 40 x 30
24. Victorian Cottage Floorplan by Miss Ruby Bird
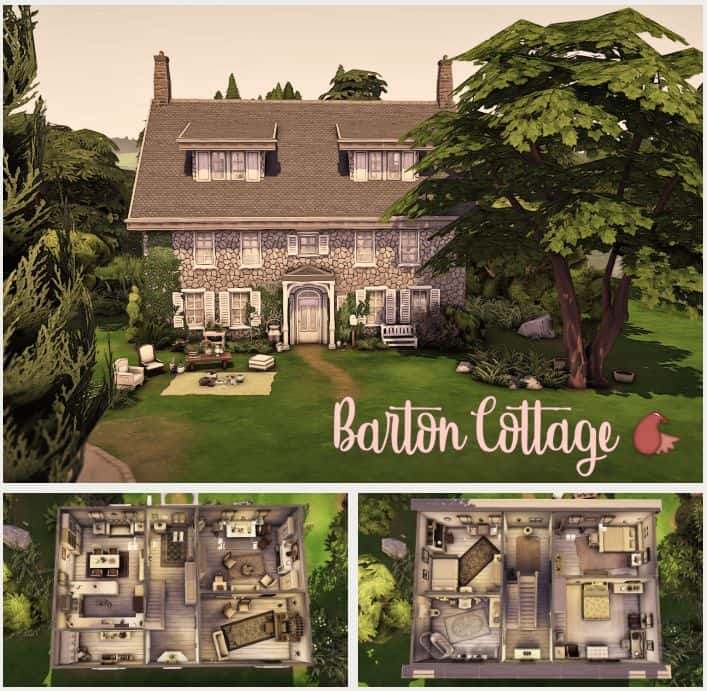
This lovely cottage house was inspired by the old 1995 movie Sense and Sensibility.
All the rooms in this house are wall-up with no open-concept design whatsoever, much like those olden days.
There are three bedrooms and one bathroom located on the second floor.
If you like those historical-era house ideas, you’ll love this house.
Lot size requirement: 30 x 20
25. Mediterranean Home Layout by ProbNutt
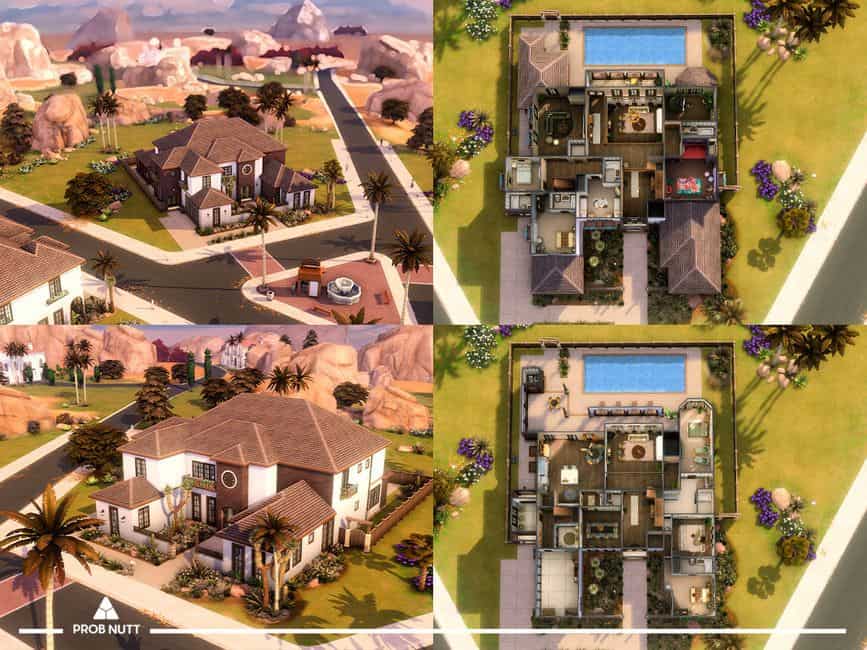
This two-story sims 4 house layout is spacious and elegant, with some Mediterranean elements incorporated into its design.
It has four bedrooms, each having its own bathroom.
Any sim family would love to live in this modern mansion, provided they have the simoleons.
Lot size requirement: 40 x 30
26. Howling Hut House Layout by simZmora
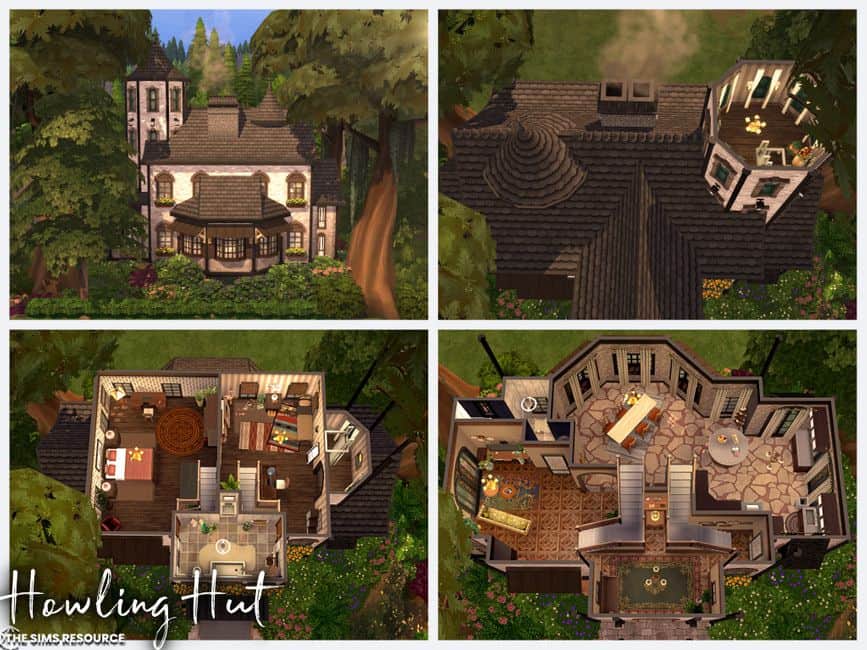
This sims 4 floor plan mixes Victorian aesthetics with some modern touches.
The house has two bedrooms and two baths, with other great features to make it stand out.
It has two main stairways leading to the bedroom upstairs and a tower room.
The beautiful tower room is accessible through the second floor through a ladder.
If you have occult sims, such as witches or werewolves, this sims 4 house layout is a great option for them.
Lot size requirement: 30 x 20
27. Family House for Sims 4 by Savannah987
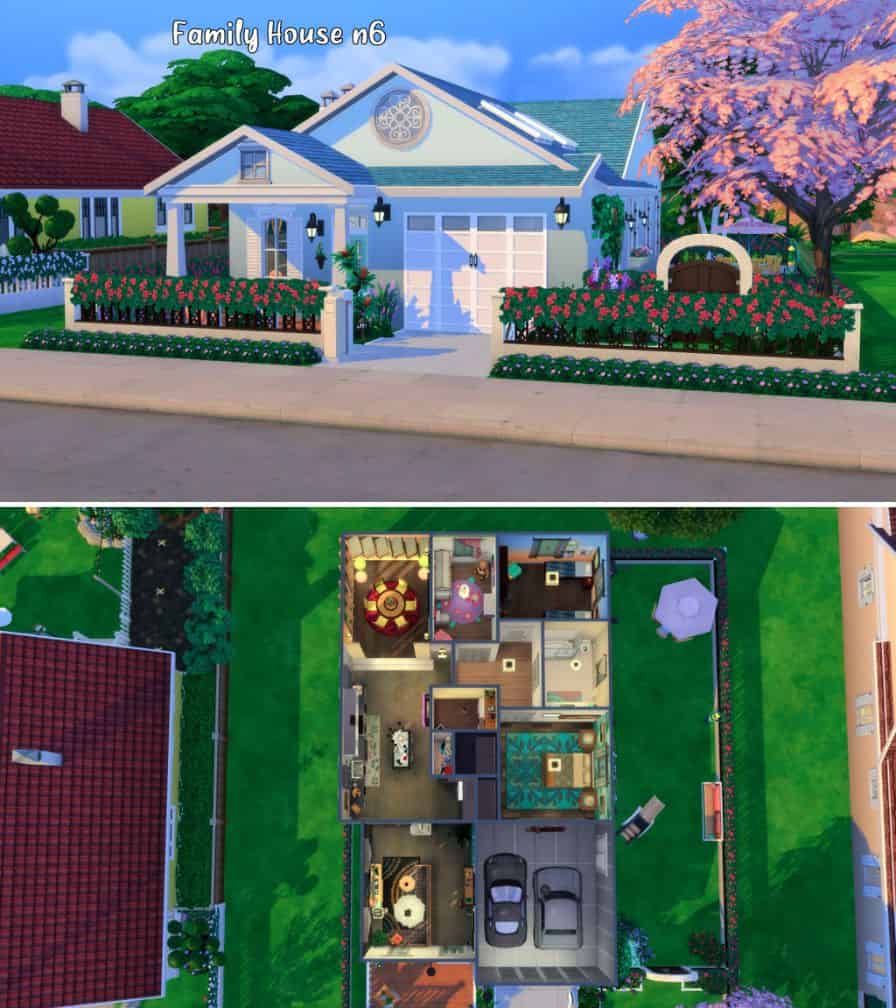
Do you want a simple cozy house for your sim household?
This cute little three-bed, one-bath bungalow is all you need for your average sim family.
Lot size requirement: 30 x 20
28. Coral Bungalow Blue Print by Moniamay72
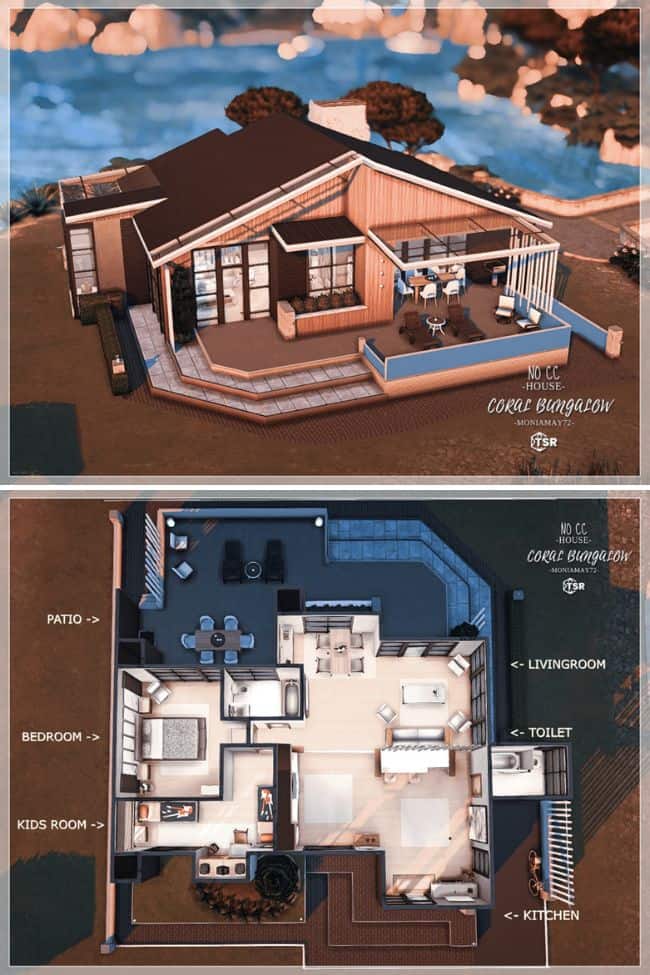
Your sim family of four would love to live in a place like this.
It’s a two-bed, two-bath single-floor home.
This sims 4 house layout is so welcoming that visitors won’t want to leave.
Everything is spot on, from the light-colored modern, and sophisticated interior design to the beautiful outdoor patio.
Lot size requirement: 20 x 20
29. Base Game House Layout by Charly Pancakes
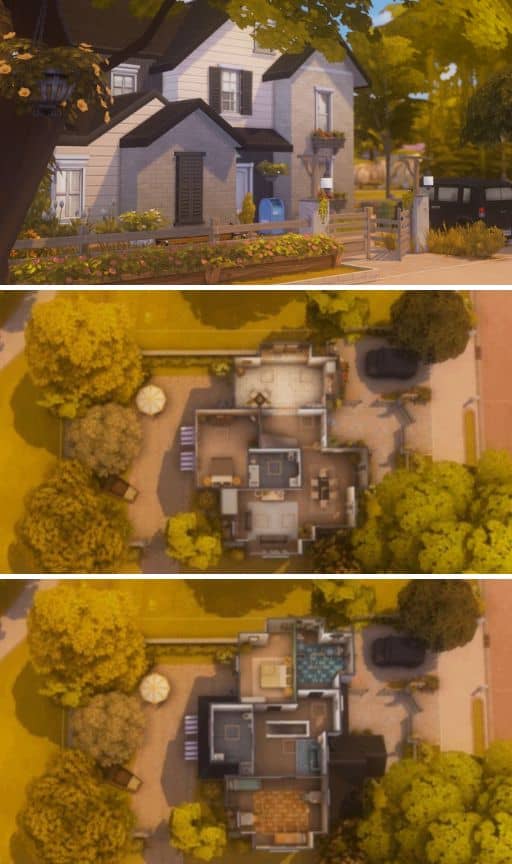
If you want more sims 4 floor plans that only require the base game to work, this one is for you.
This gorgeous starter home has four beds and two baths and can house a family of eight.
You have the option of getting it furnished or not.
If you’re starting a new game, go for the unfurnished house unless you’re going for a big family.
Otherwise, you’ll lack funds because it’ll cost you about 28,000 §.
Lot size requirement: 30 x 20
30. Modern-Style Blueprint by Summerr Plays
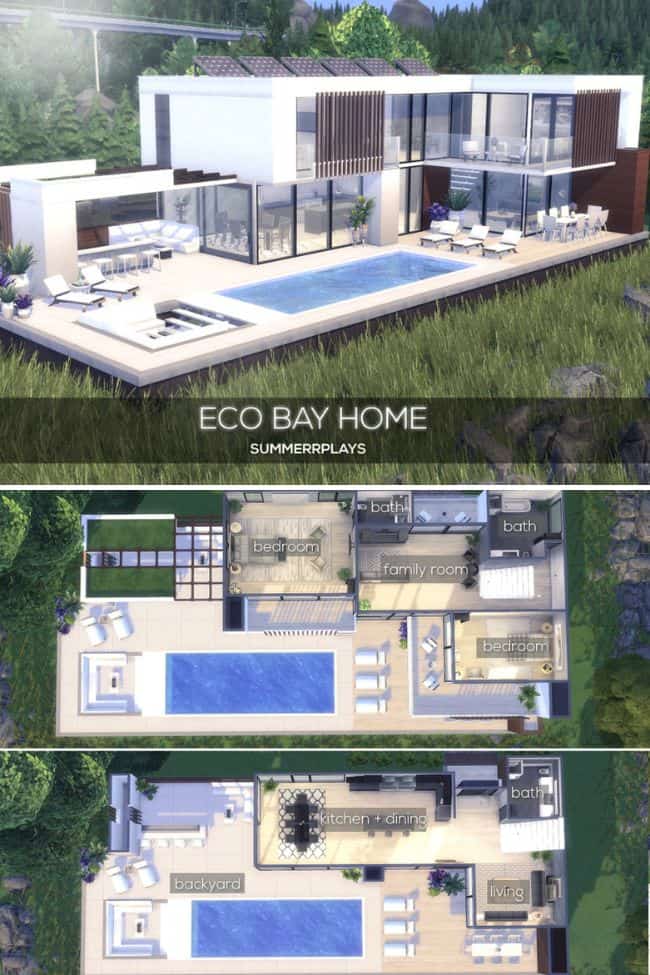
Have you been looking for sims 4 house layouts for high-end and modern homes?
This luxurious 2-bed, 3-bath two-story house looks like something the rich and the famous would buy.
It has stylish features and decorations for a glamorous feel that makes this home inviting from the inside as much as the outside.
Lot size requirement: 40 x 40
31. Scandi Sims 4 Cabin Floorplan by SIMSBYLINEA
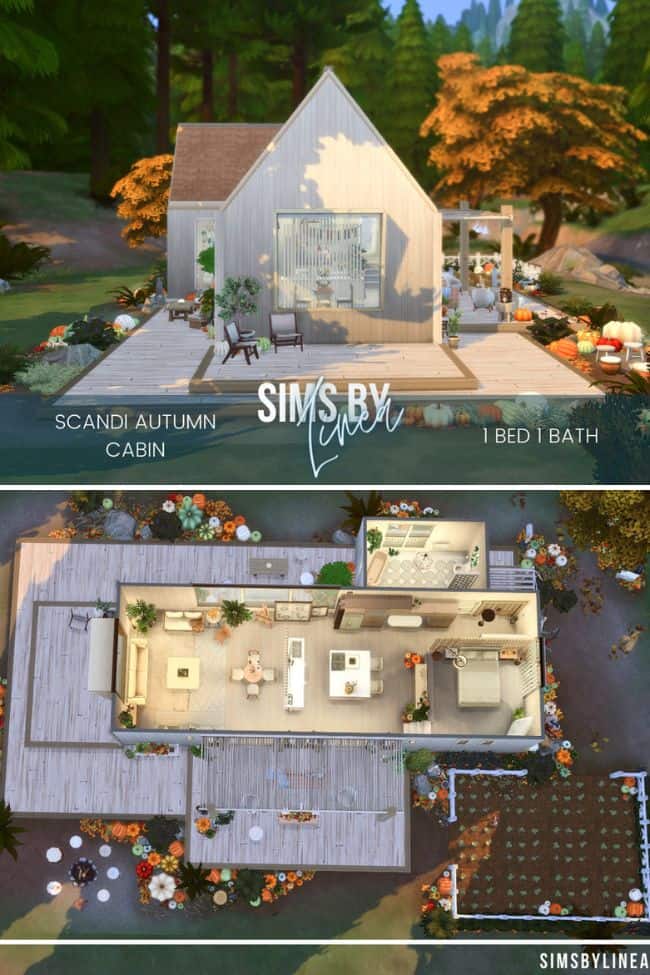
This lovely little cabin makes an ideal home for The Sims 4: Outdoor Retreat or anywhere remote.
It’s a small one-bed, one-bath house with a Scandinavian and contemporary style.
The light colors used inside and out make the house stand out while brightening it up.
Any sim couple would enjoy the outdoors living in this cozy home.
Lot size requirement: 40 x 40
32. Willow House Floorplan by Gredsuke
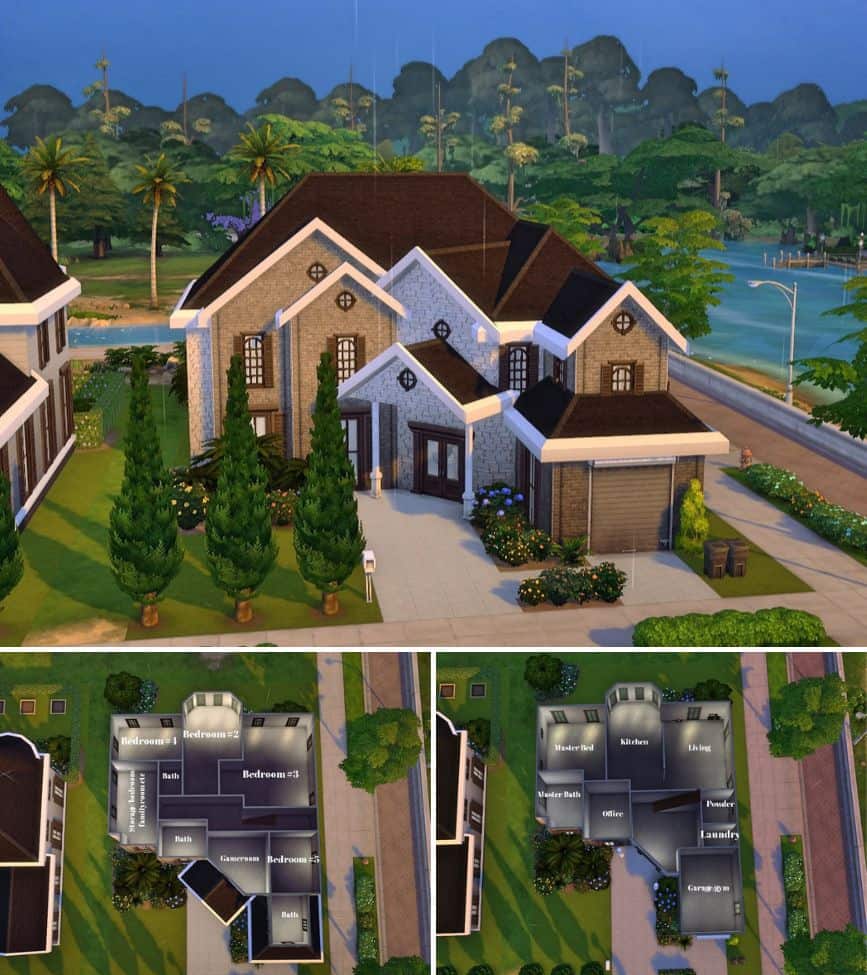
A bigger family usually spells out a bigger house.
If your sim family is growing and has the means to upgrade, this large suburban house may be what they need.
This sims 4 floor plan is for a modern unfurnished mansion with at least five bedrooms and five baths.
There are so many rooms that you can allocate in so many ways.
Lot size requirement: 30 x 20
33. Forest Cottage Lot Layout by Moniamay72
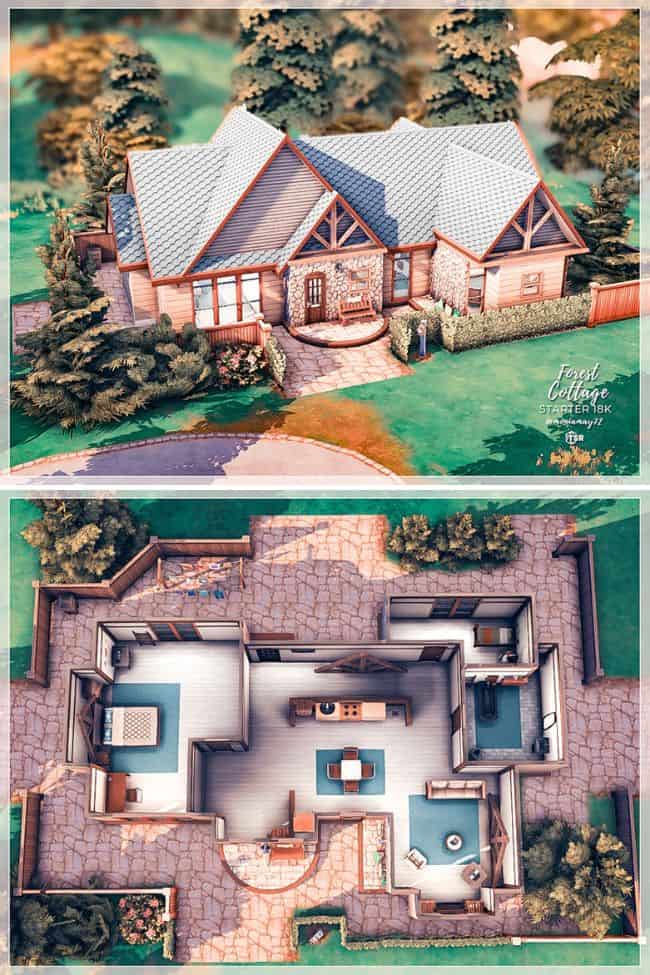
This outdoor-friendly retreat house brings elegance and rustic under the same roof.
It’s a single-story home, having one bedroom and one bathroom.
The building’s exterior is beautifully designed.
From the stone pavement surrounding the house to the gorgeous roof, this house is ways away from a typical log cabin.
Lot size requirement: 40 x 40
34. Henford Farmhouse Layout by Harrie
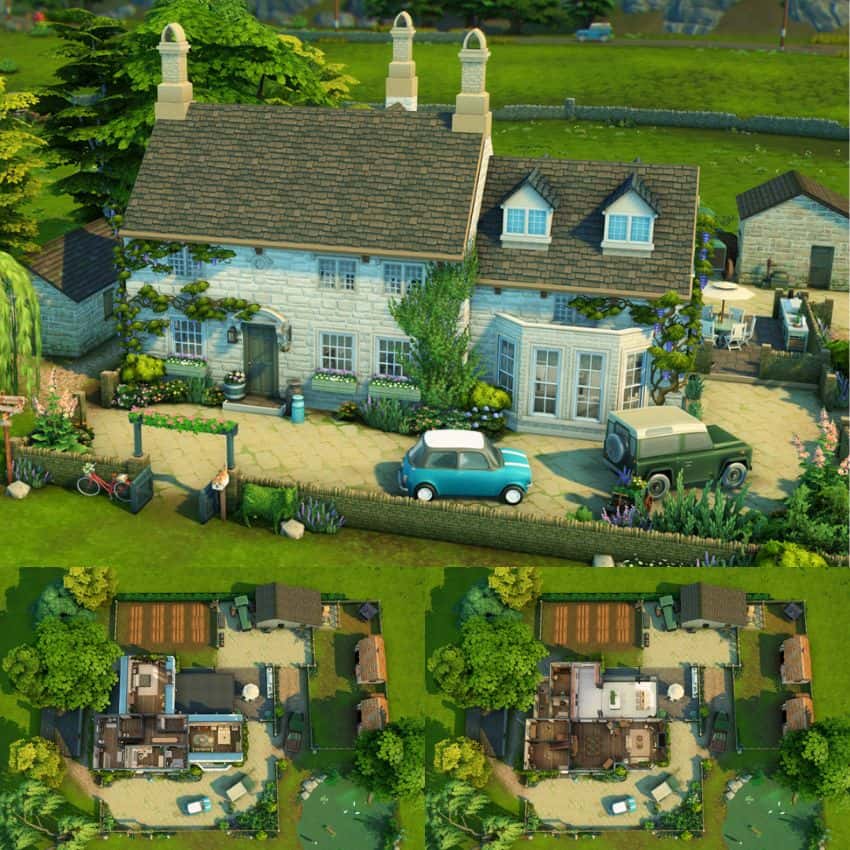
This stunning farmhouse estate is one of my favorite sims 4 house layouts.
This farmhouse has 3 bedrooms and 3 bathrooms, making it ideal for a big family.
The exterior stonework is beautiful, and the home’s interior is warm and cozy.
The landscaping, pond, and animal huts add to its charm.
Lot size requirement: 50 x 40
35. Santorini-Inspired House Blueprints by Savannah987
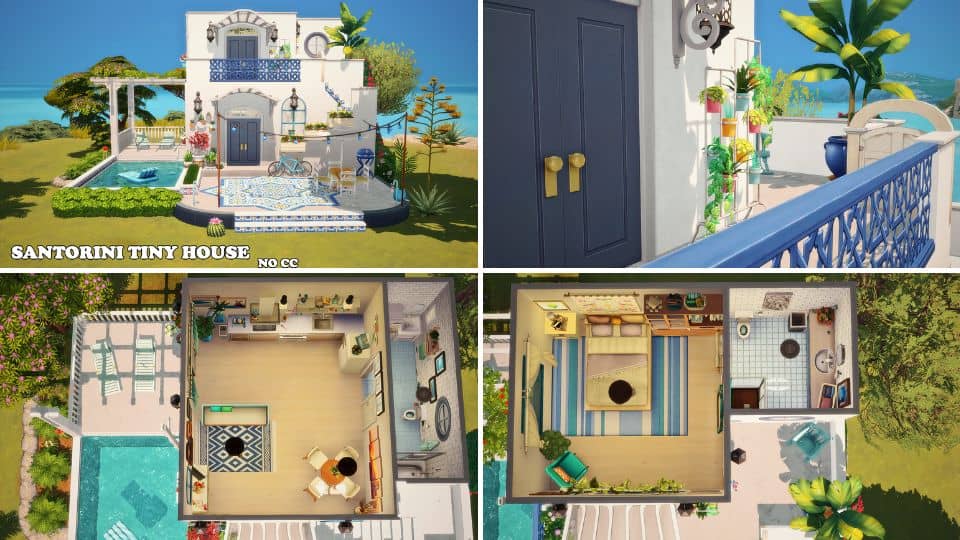
Who isn’t a fan of the white and blue-colored Greek houses?
With this sims 4 house layout, you can move your sim family into one of these cute Mediterranean homes.
It’s a one-bed, two-bathroom house with not much landscaping.
Who needs landscape when you have this charming house?
Lot size requirement: 20 x 20
Sims 4 House Layouts: Final Thoughts
I hope shopping for sims 4 house layouts has been successful and you’ve found your next build.
From classic suburban homes to countryside farmhouses, there is a dream home for every style and budget.
Whatever you pick, all these houses are so pretty that anybody would like to own one in real life; you can’t go wrong.
If you have any questions or suggestions, feel free to leave us a comment below or tag us on Tumblr.
Related Sims 4 Gameplay Posts
And don’t forget to share and pin this collection for later!
